ACH 40/333 is a modular system used in civil and industrial construction, for new buildings and for restructuring and maintenance interventions.
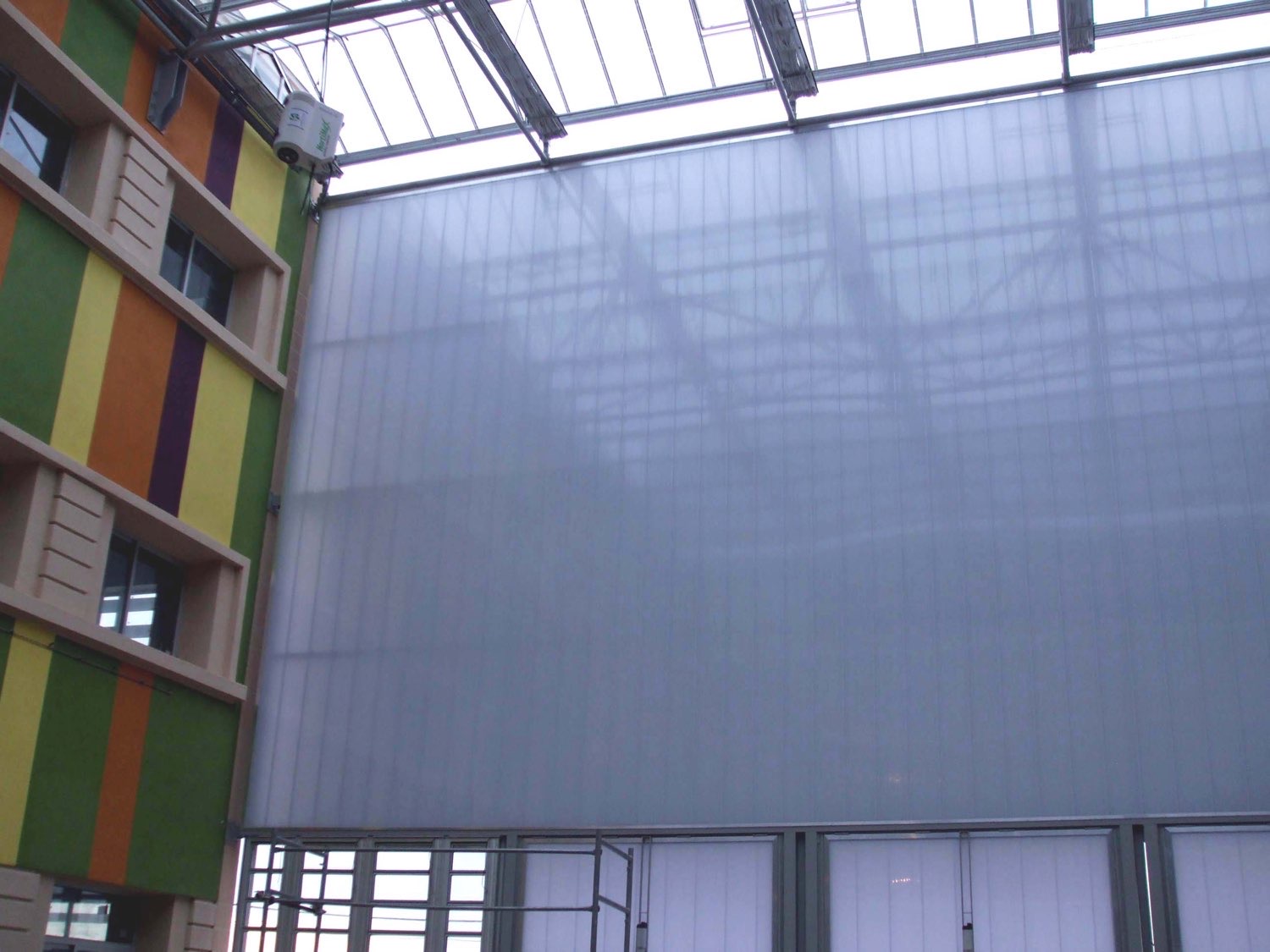
ACH 40/333 is a modular system used in civil and industrial construction, for new buildings and for renovation and maintenance work, consisting of coextruded cellular polycarbonate panels with 4 40mm thick walls, aluminium profiles, accessories and operable windows, designed for simple and versatile use.
ACH 40/333 can be used for roofs with a slope of more than 7%. The 4-wall design with ‘male-female’ socket, 20mm thick, in addition to giving the panel a remarkable resistance to bending, allows the panels to be installed without metal studs, thus eliminating heat dispersion due to thermal bridges created by the structures’.
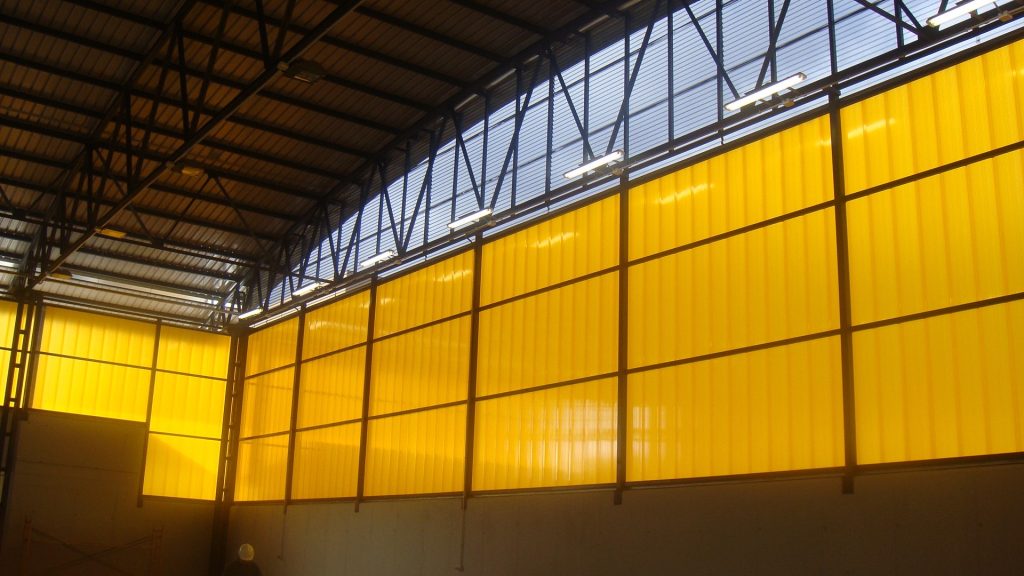
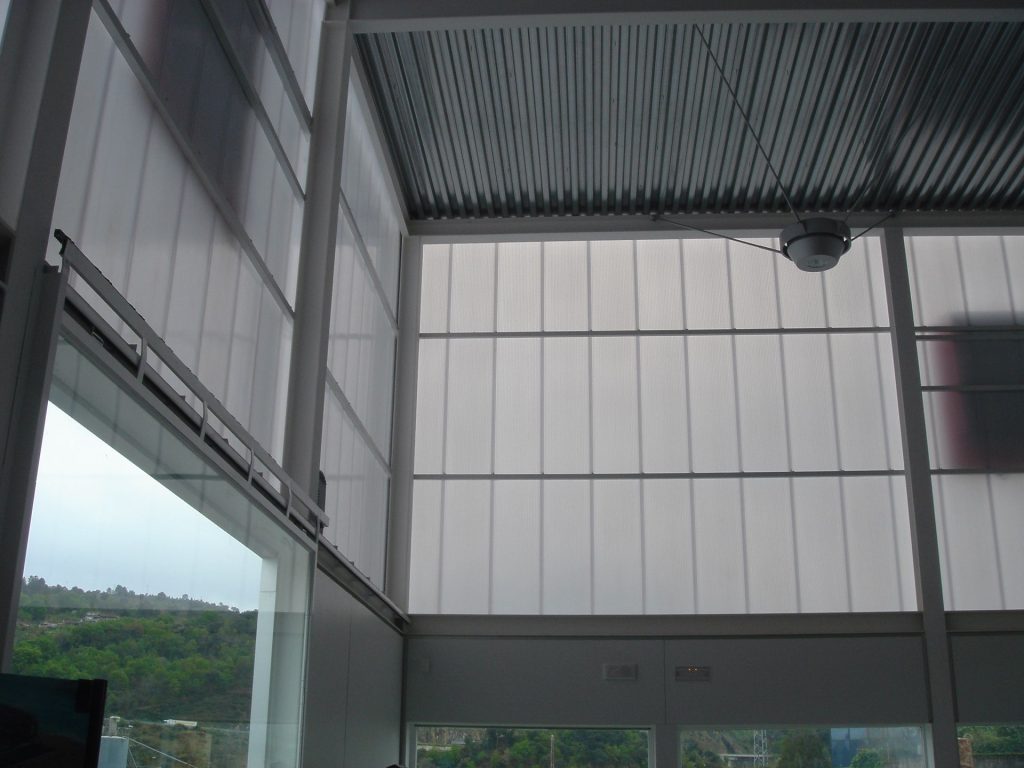
The modular hooking system guarantees watertightness, even in the case of walls with a maximum inclination of 30°. For installations longer than 1.5m, a suitable strap must be used to fix the ACH Polycarbonates (see capacity chart) with the appropriate clamps, which allow the system to withstand the stresses in vacuum, ensuring the sliding due to thermal expansions.
Roofing and vertical surfaces
We are leaders in the manufacture of metallic mineral wool sandwich panels, as well as in the development of acoustic and fire protection solutions.
Descubre las últimas novedades y artículos publicados en nuestro blog, ¡no te pierdas nada!
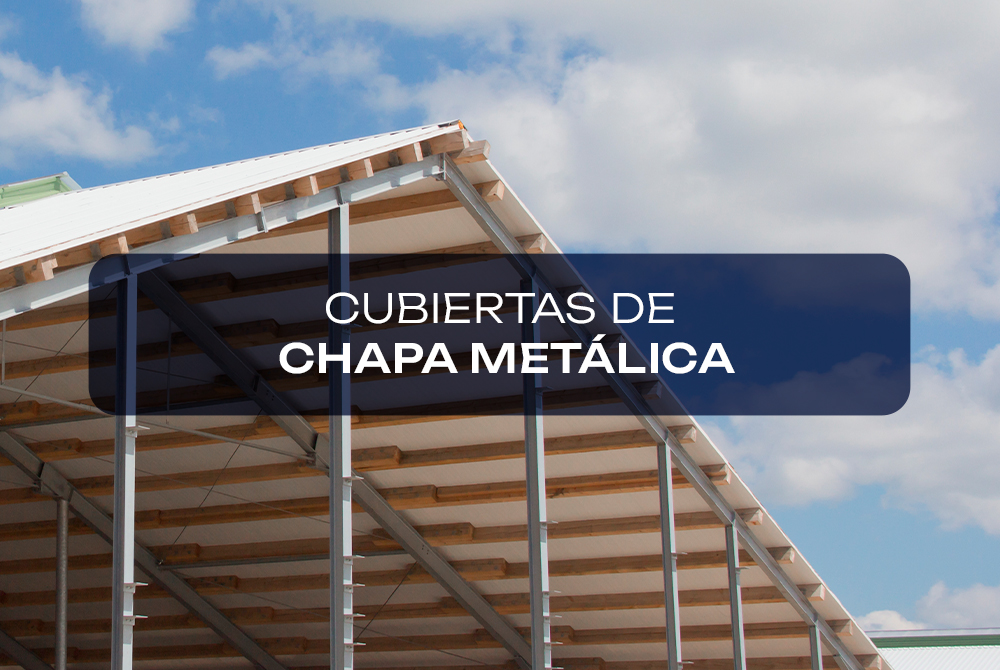
La cubierta de chapa simple metálica es una solución que se utiliza para proteger y cubrir edificaciones. Esta solución se utiliza habitualmente en el sector ...

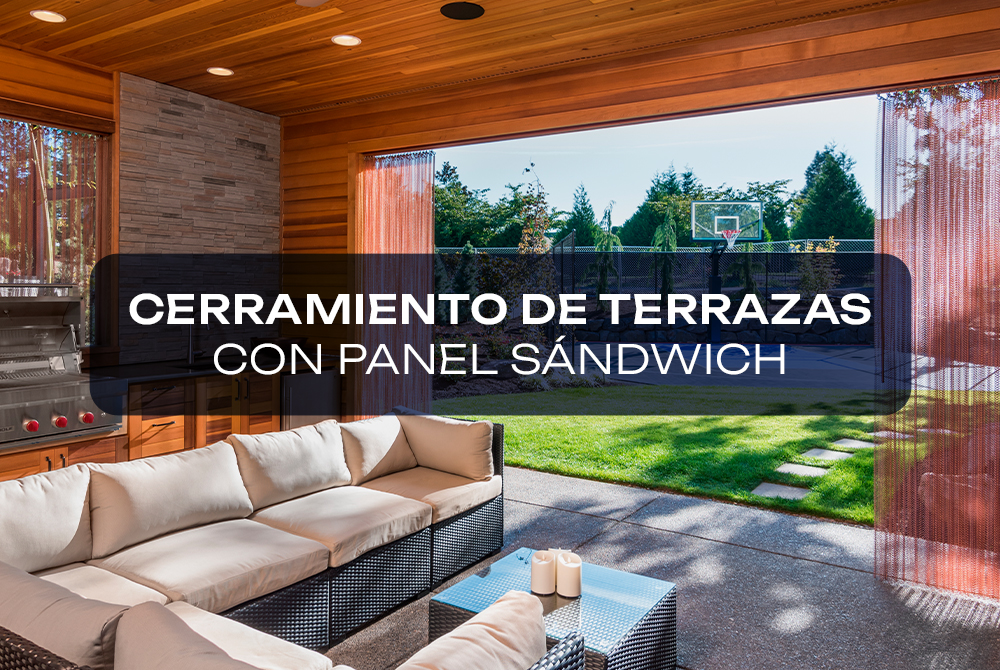
Un cerramiento de terraza con panel sándwich consiste en la instalación de paneles sándwich con el fin de cerrar y proteger la terraza. Los paneles ...